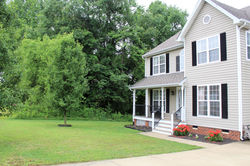
Trusted Real Estate & Property Management Services Since 1965
Serving Richmond and the surrounding areas with personalized and proven results in buying, selling, and managing your most valuable asset.
 |  |
|---|---|
 |  |
 |  |
 |  |
 |  |
 |  |
 |  |
 |  |
 |  |
 |  |
 |  |
 |  |
 |  |
 |  |
 |  |
 |  |
 |
Don't miss out on this fantastic home! This house has a maintenance free exterior, double width concrete driveway, garage, and a front porch perfect for sitting out and sipping drinks. There is a formal dining room with wood floors and formal living room with new carpet. The family room features a gas fireplace with marble surround, built-in bookcases, and new carpet. The eat-in kitchen has new vinyl flooring, ample cabinet and counter space, a pantry and a countertop bar. The master bedroom is bright and spacious with an attached en-suite and walk-in closet. The bedroom over the garage is oversized and would make an excellent playroom, man cave, craft area, or even home office. The rear deck is ready for your gatherings and overlooks the large yard. The huge back yard is fully fenced with a shed and bordered on two sides by a natural preserved area ensuring you get plenty of privacy. The home is also walking distance to not one but TWO ponds! Grab this one before it is gone!
8117 Castle Grove Dr.
Mechanicsville, VA
$259,950
Bedrooms: 4
Bathrooms: 2 1/2
Heating: Natural Gas
Cooling: Central Air
Square Feet: 2,019
Virtual Tour: Coming Soon
Directions: Rt 360 to Compass Point Ln.,
Left onto Gardenbrook Way,
Right onto Sussex Rd.,
Right onto Castle Grove Dr.,
Home is on the right
Schools: Laurel Meadow Elementary
Stonewall Jackson Middle
Lee Davis High
Agents: Rob Firestone
334-9708
Christina Williams
677-5575