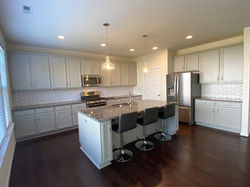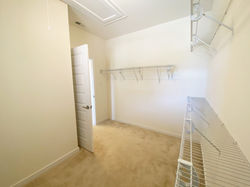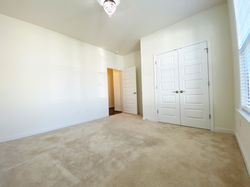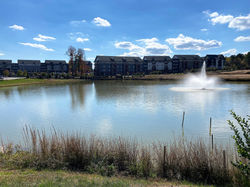
Trusted Real Estate & Property Management Services Since 1965
Serving Richmond and the surrounding areas with personalized and proven results in buying, selling, and managing your most valuable asset.
 |  |
|---|---|
 |  |
 |  |
 |  |
 |  |
 |  |
 |  |
 |  |
 |  |
 |  |
 |  |
 |  |
 |  |
 |  |
 |  |
 |  |
 |  |
 |  |
 |  |
 |  |
 |  |
 |  |
 |  |
 |  |
 |  |
Don't pay new construction prices & wait months before you can move! This 3 year old, immaculately maintained home is ready for you to move into Now...AND features many more upgrades than you would get at this price new! WELCOME TO GREENWICH WALK - a highly sought after 55+ Active Community! This beautiful 4 Bedroom, 3 Bath home features One Level Living PLUS a finished off 2nd floor perfect for a separate, additional living space! Main level features Open Concept Living - a large & bright eat in Kitchen w/ granite counter tops, stainless appliances, & a walk-in Pantry! Kitchen opens to a large Living room & Both feature Hardwood Flooring. Off the Kitchen is a lovely Patio which leads to a serene Screened Porch where you can enjoy your morning coffee! The Primary Bedroom is very spacious, and features a Tray Ceiling, two huge walk in Closets, & a luxurious En Suite, which features a custom shower w/ dual shower heads & a double vanity!! The Main Level also features two additional bedrooms & another full bath!! Other Upgrades include a Fenced Yard, Tankless Water Heater, Laundry Room w/ washer & dryer included, storage galore including a walk-in attic & an oversized Garage!!
6702 Southwalk Heights
Moseley, VA 23120
$464,950
Bedrooms: 4
Bathrooms: 3
Heating: 2 Zone Heat Pump
Cooling: 2 Zone Central Air
Square Feet: 2,898
Virtual Tour: coming soon
Directions: 360 West to rit on Otterdale, rt. on Village Square Pkwy, 1st lft on Southwalk Heights
Schools: Woolridge Elementary
Tomahawk Middle
Cosby High
Rooms:
Kitchen: 23 X 18
Living Room: 21 X 18
Primary Bdrm: 17 X 15
Bedroom #2: 14 X 12
Bedroom #3: 13 X 11
Primary Bdrm #2: 20 X 17
Agents:
Rob Firestone
804-334-9807
Christina Williams 677-5575