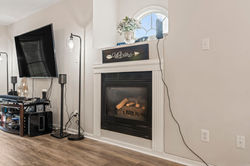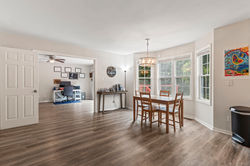
Trusted Real Estate & Property Management Services Since 1965
Serving Richmond and the surrounding areas with personalized and proven results in buying, selling, and managing your most valuable asset.
 |  |
|---|---|
 |  |
 |  |
 |  |
 |  |
 |  |
 |  |
 |  |
 |  |
 |  |
 |  |
 |  |
 |  |
 |  |
 |  |
 |  |
 |  |
 |  |
 |  |
 |  |
 |  |
 |  |
 |  |
 |  |
Your Wonderful, Family Home! ROOF, HVAC, & LVP installed 2020!! The Luxury Vinyl Plank 1st floor consists of an Eat-in Kitchen including Granite Counters, an Island w/ Cabinets below, Plenty of Cabinet space, a Pantry, & Great Views through the Bay Style Window! (ALL KITCHEN APPLIANCES CONVEY) The Formal Dining room comes w/ Chair Rail & Crown Molding, Viewing the front. The Large Great room includes a Gas Fireplace w/ a Niche, Two Lighted CF, access to the Deck w/ Awning, & Views the front and rear. The 2nd floor includes Primary Bedroom w/ large walk-in closet, Lighted CF & Primary bath w/ Dual vanity, LVP, Linen closet & jetted tub/shower! Bedroom 2 comes w/ a Lighted CF, and Views the rear. Bedroom 3 also has a Lighted CF and Views the front. The hall Full bath includes a Dual vanity, LVP, and Linen Closet. The Full-size washer & Dryer are on the 2nd floor (And ALSO CONVEY). The 3rd floor includes bedroom 4 w/ a Lighted CF. And a large bedroom 5! The finished basement is a wonderful entertainment/guest room w/ its own locks, a full bath, & direct access to the Covered Patio, near the Firepit! The Garage is a TRUE 2 car garage w/ 2 garage doors & plenty of room for your toys!
14106 Ramsey Court
Chesterfield, VA
$440,000
Bedrooms: 5 or 6
Bathrooms: 3 & 1/2
Heating: 2 Zone Heat Pump
Cooling: 2 Zone Central Air
Square Feet: 3,508
Virtual Tour: coming soon
Schools: Wells Elementary
Carver Middle
Thomas Dale High
Rooms:
Kitchen: 23 X 15
Great Room: 27 X 13
Dining Room: 13 X 11
Primary Bdrm: 18 X 13
Bedroom #2: 13 X 11
Bedroom #3: 13 X 12
Bedroom #4: 13 X 11
Bedroom #5: 20 X 11
Basement: 21 X 12
Agents Richard Thexton
804.357.6231