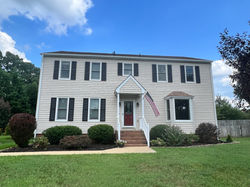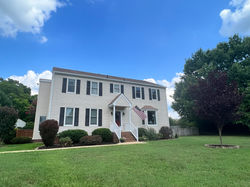
Trusted Real Estate & Property Management Services Since 1965
Serving Richmond and the surrounding areas with personalized and proven results in buying, selling, and managing your most valuable asset.
 |  |
|---|---|
 |  |
 |  |
 |  |
 |  |
 |  |
 |  |
 |  |
 |  |
 |  |
 |  |
 |  |
 |  |
 |  |
 |  |
 |  |
 |  |
 |  |
 |  |
 |  |
 |  |
 |  |
 |  |
 |  |
 |  |
 |  |
 |  |
 |  |
 |  |
 |
SOLD
Large corner lot with a privacy fence & sensational mature landscaping, on a quiet cul-de-sac street!! Enjoy the beauty of the park-like back yard from your multi-level wrap-around deck!! This home has tons of great features, including a large, custom designed Eat In Kitchen and Very Open Floor Plan! Other great features and recent upgrades include Anderson Windows (2020), Heat Pump (2020) 50 gal Water Heater (2018), GE Stainless Flat Top Range (2021), GE Stainless Dishwasher (2020), and new wood flooring in the den and primary bedroom & bath! There is also a First Floor Bedroom with direct access to a Full Bath! All this plus a super convenient Midlothian location, close to major highways and shopping...AND Award Winning Schools!!! Don't miss out!
2701 Burlwood Court
Midlothian, VA 23113
$389,950
Bedrooms: 3
Bathrooms: 2
Heating: Heat Pump
Cooling: Central Air
Square Feet: 1,810
Virtual Tour: coming soon
Directions: Huguenot Rd to Woodmont Dr (into Ramsgate Subdivision) to right on Burlwood CT. House is on corner.
Schools: Robious Elementary
Robious Middle
James River High
Rooms:
Kitchen: 20 X 14
Living Room: 22 X 16
Den: 16 X 14
First Flr Bdrm: 13 X 10
Primary Bdrm: 16 X 13
Bedroom #3: 14 X 13
Utility Area: 8 X 6
Agents:
Rob Firestone
804-334-9807
Christina Williams 677-5575